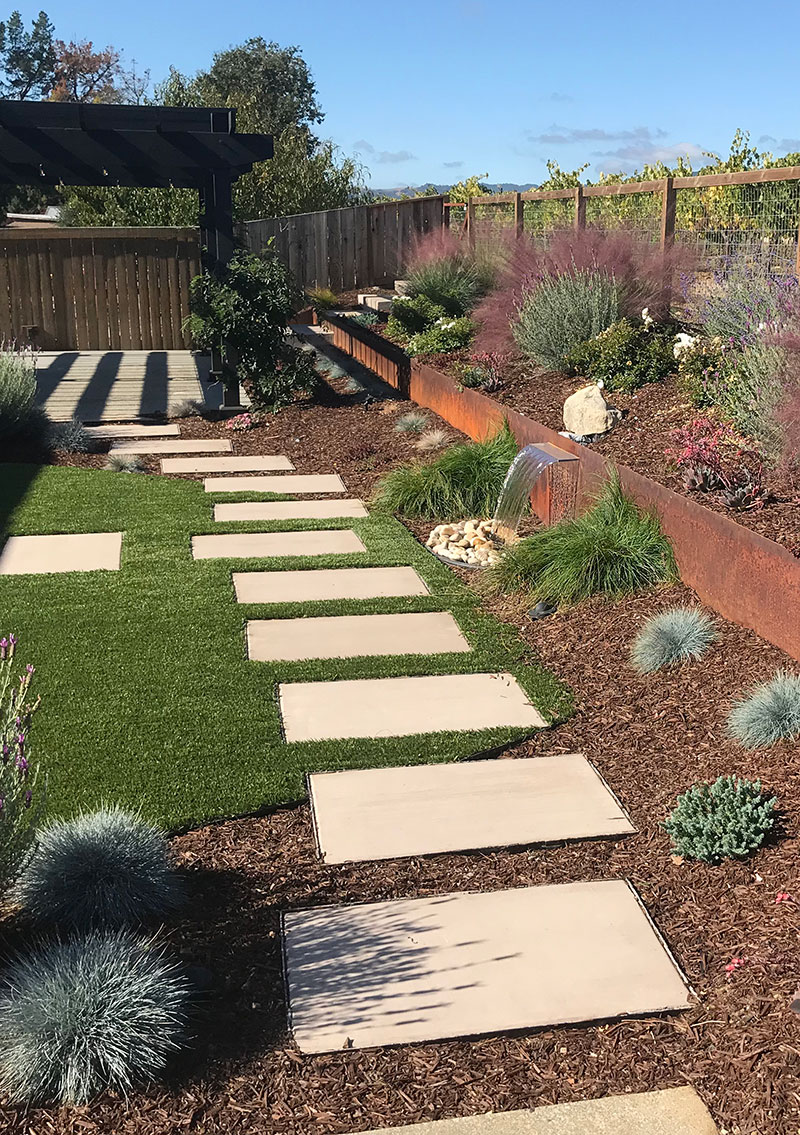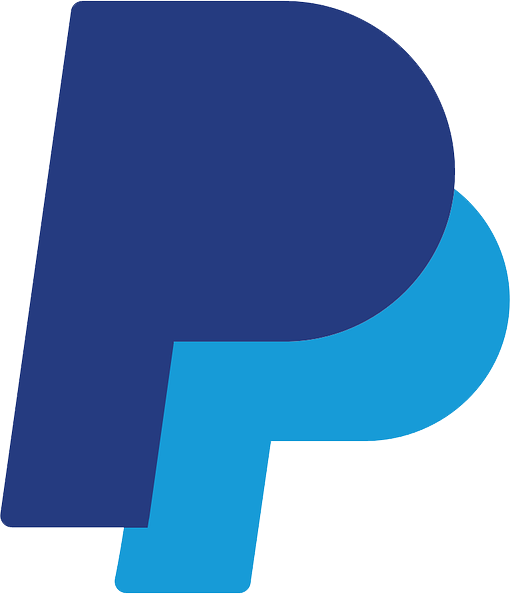Design Process
Our design process has been formulated to make you, the client, at complete ease. Feeling overwhelmed or pressured to get the design finished is not the state of mind we want you to be in while going through this process! Once we have the Stage 2 Preliminary meeting, if needed we will schedule 1-3 follow-up meetings to get your plan perfect. The only way extra charges will apply is if the client decides to have a major change to the concept during the process, such as adding a pool or moving major items in different locations, etc. Our goal is to ensure our plan becomes your vision to the outdoor space of your dreams. OK, now on to the process itself…
Stage 1
Also the first payment: To start the process, a detailed and complete measuring is in order. Your site measuring will not be done better by any other designer as we measure your plot with the tools available to us. This measuring will include all elements of the existing landscape in the area being designed that will remain in the final plan… such as existing plants and trees, and hardscapes such as existing pools or patios, etc. During this measuring stage, we will also take several photos and may even shoot video for a strong reference point from which to start your plan.
NOTE: If your property is outside of the measuring scope of our designers, such as having many levels, hills and slopes that need to be measured, you will need to provide a topo map of your property for your designer. If you don’t have one, contact a civil engineer or surveyor to do one for you.
Stage 2
Also the second payment: The next time you see us we will have a preliminary plan to look over based on all the concepts that we went over in our first meeting. Stage 2 is the most important stage! This is where we go over all of the layout and details with you until it is right!
This could include everything from the hardscapes to the planting plan and the lighting locations, etc. – whatever is needed reflecting our first meeting. In some larger jobs it may be deemed better to just put in the hardscapes first (patios, walkways, pools, patio covers, outdoor kitchens, retaining wall… etc.), before adding the planting plan. I like the full plan myself so you get the total vision immediately. Each designer sets their own presentation.
For this preliminary Stage 2 meeting, if some or all of the plantings are going to be presented, we will provide plant photos. Also, this will usually include pictures of specific materials and structure concepts so you can truly see our vision a lot clearer. A lot of people see the concepts immediately in the plan and others need visual examples of what we’re talking about… this is especially the case for plants as not too many people know plants as we the designers do! Now remember this is just the preliminary stage and the true starting point to the design. We will generally to go over your thoughts, potential changes, or decisions. If needed, we will leave the initial concept with you to go over and we will schedule a follow-up meeting – this will give you time to go over things. Remember to take your time – and remember we have time to get your plan right. If the preliminary plan (in rare case!) is not where you want it, we will correct it and reschedule a second Stage 2 presentation at no extra charge! NOTE: If there are major changes to the design, the designer will assess any costs they may incur.
Also, if you, as the client, require additional 3D renderings or perspective sketches at anytime during the design process, that will incur additional charges. Your designer might not do sketches, so talk it over with them first, and have them talk to the office.
Stage 3
Also the third or final payment: Now that we have gotten through the preliminary Stage 2 process, it is time to present to you the final version of the plan. This will usually include 2 full-size to-scale copies (usually 24″x36″) of the plan. Also, you can request a full-color version of the plan in a pdf format. This final plan will have all the details included to suit your individual needs. It will meet the requirements for you to get contractor bids, phasing in your landscape project, and it will also be easy to implement. If contractor bids are required at this point, we will submit your plan to our trusted Designer’s Choice contractor in your area or forward it to anyone you need to give a bid on your plan.
Remember, once you have the completed design, it is still subject to any changes that you may need. If the changes are minor, it will be done a no extra charge. However, if there will need to be more, it will be assessed under Additional Design Modification as agreed and contracted upon by you and your designer.

Reach Us
Contact us today to set up your landscape consultation!
222 Soscol Avenue
Napa, CA 94559
Payment Options

@Ian-Hall-35

ian@halldesign.info
(add 3%)
ian@halldesign.info
All contracts are to be official Hall Landscape Design contracts. If you have any questions, please contact the office.
